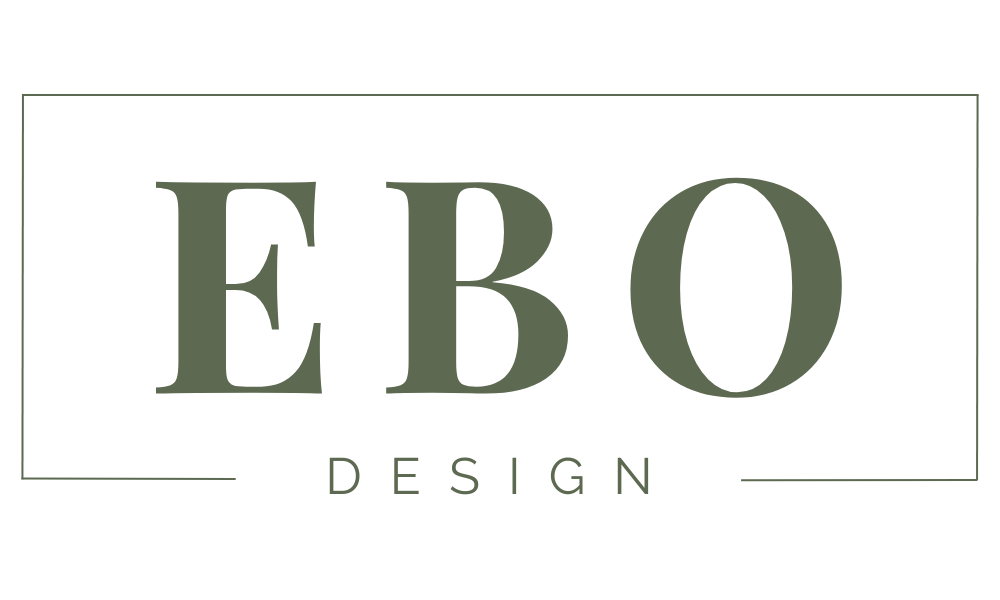Case Study: An Edmonton Home Renovation That Blends Farmhouse and Industrial Design
This Edmonton family of five were ready to give their 2000s home an upgrade. Like many houses from that era, it felt cramped and awkward.
They were ready to invest in a renovation that would last. Their contractor (Contact Renovations & Custom Homes Ltd.) knew the floor plan would take some creative problem-solving, detailed drawings and the kind of construction-savvy experience that sets us apart. Together, we set out to create a home that reflected their style and worked better for the way they live.
Lessons from this renovation project
Smart compromises can help you make an impact (without stretching your budget)
Careful planning can make even the most confined spaces work effectively.
Small design details (like scribed cabinetry and dark trim) can completely change the feel of a room.
This 2000s build was ready for a remodel
At this stage in their family’s life, they were ready for a home that fit the way they actually lived. A cleaner, more timeless look, featuring warm wood and industrial accents, would make it feel like their home.
The kitchen was a constant source of frustration. The old neoangle island ate up space, and with everyone trying to use the room at once, it was chaos. Upstairs, the primary bathroom featured a classic corner tub and a shower that was too small for the husband, who was over 6 feet tall, to stand under comfortably.
What they wanted was simple: a kitchen that could handle the whole family, and a bathroom that actually worked for them.
Our Interior Renovations: Kitchen, Bathroom, and More
We reworked the kitchen to improve the flow and designed cabinetry that runs right up to the vaulted ceiling. That meant no awkward gaps and no dust catchers. It was challenging to do with the vaulted ceiling, but the result came together perfectly - thanks to KitchenCraft, who did an amazing job with the details. A quartz backsplash gave the space a more elevated look and added durability.
In the bathroom, space was tight, but with exact measurements and careful detailing, we fit in a double vanity, a soaker tub, and a larger shower. Every tile edge and quartz transition was carefully planned, ensuring everything came together seamlessly.
Part of the process was making choices about where to scale back and where to invest. When it came to the fireplace, we decided to forego a full brick wall. We scaled it back to a partial wall that still makes a strong statement. On the other hand, the black doors and baseboards were an added cost, but the impact was well worth it. That seemingly small shift made a significant impact, giving the home a more polished feel without straining the budget.
The process worked because everyone respected each other’s expertise. The contractor trusted my drawings, the clients were clear on their priorities, and decisions came together smoothly.
Exceptional Results
How are they enjoying their new home? Simply put, they love it. It finally feels like theirs.
Because we collaborated and took the time to understand their priorities, we made sure the design included what mattered most. Even when we had to pivot, the result still captured the overall feel they were after.
Now, everyone can use the kitchen without feeling crowded. With the quartz backsplash and warm wood tones, it strikes a balance between an elevated design and durability for daily life.
Because of our careful planning, the primary bathroom has become a better fit (literally). They now have a generous shower, a double vanity, and a soaker tub. We made sure the room doesn't feel cluttered, despite packing a lot of features into the space.
The fireplace remains a focal point in the living room. Scaling back from a full brick wall allowed us to frame it with other impactful choices, like black-painted trim and baseboards. These details tie the rooms together, giving the home a bold look throughout.
Ultimately, this renovation was about more than finishes or floor plans. By listening closely, making smart choices together, and planning every detail, we delivered a space that will serve them for years to come.
That is what good design should do. It should look beautiful, but it should also make life easier, more functional, and more enjoyable.
Your Edmonton home renovation starts here.
If you’re ready for a renovation that takes the stress off your plate and leaves you with a home that finally feels like yours, we would love to hear from you.
Note for Contractors: With highly detailed drawing packs and exact material specifications, the trades had the clarity they needed to execute confidently. That level of planning not only reduces mistakes and delays but also makes for smoother contractor-client relationships.




